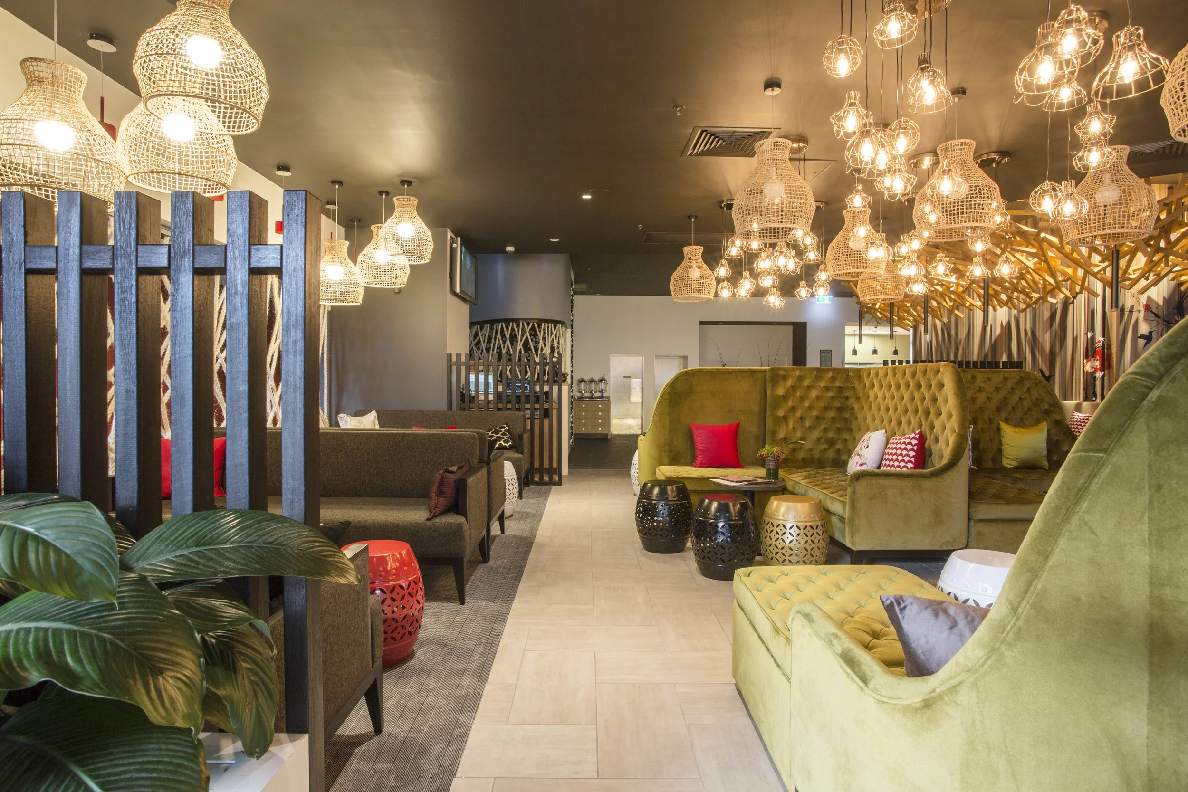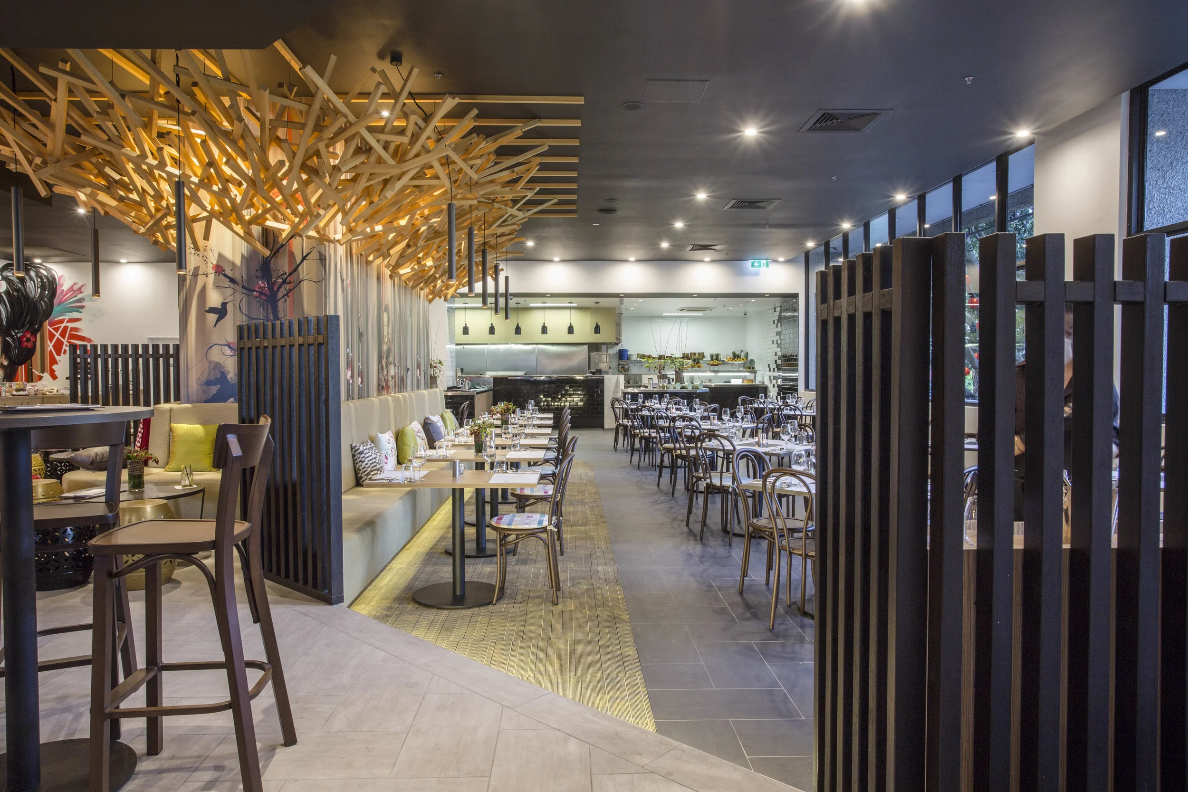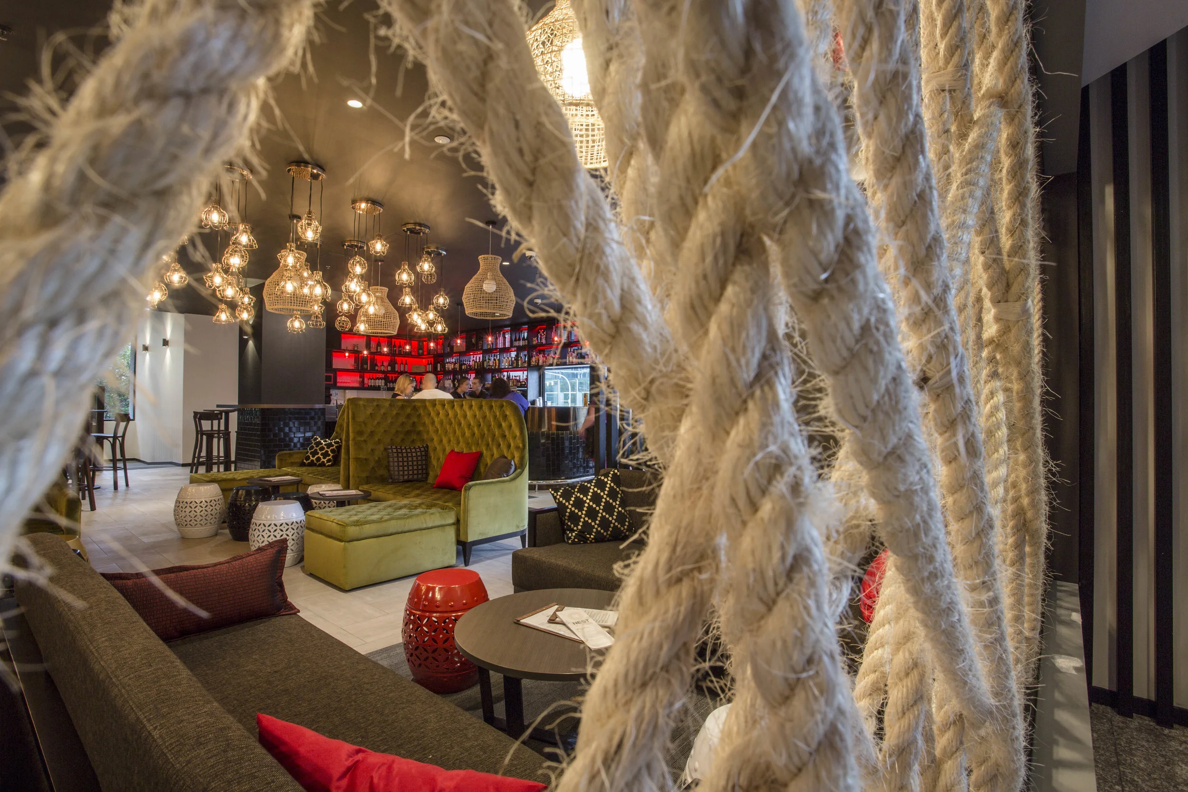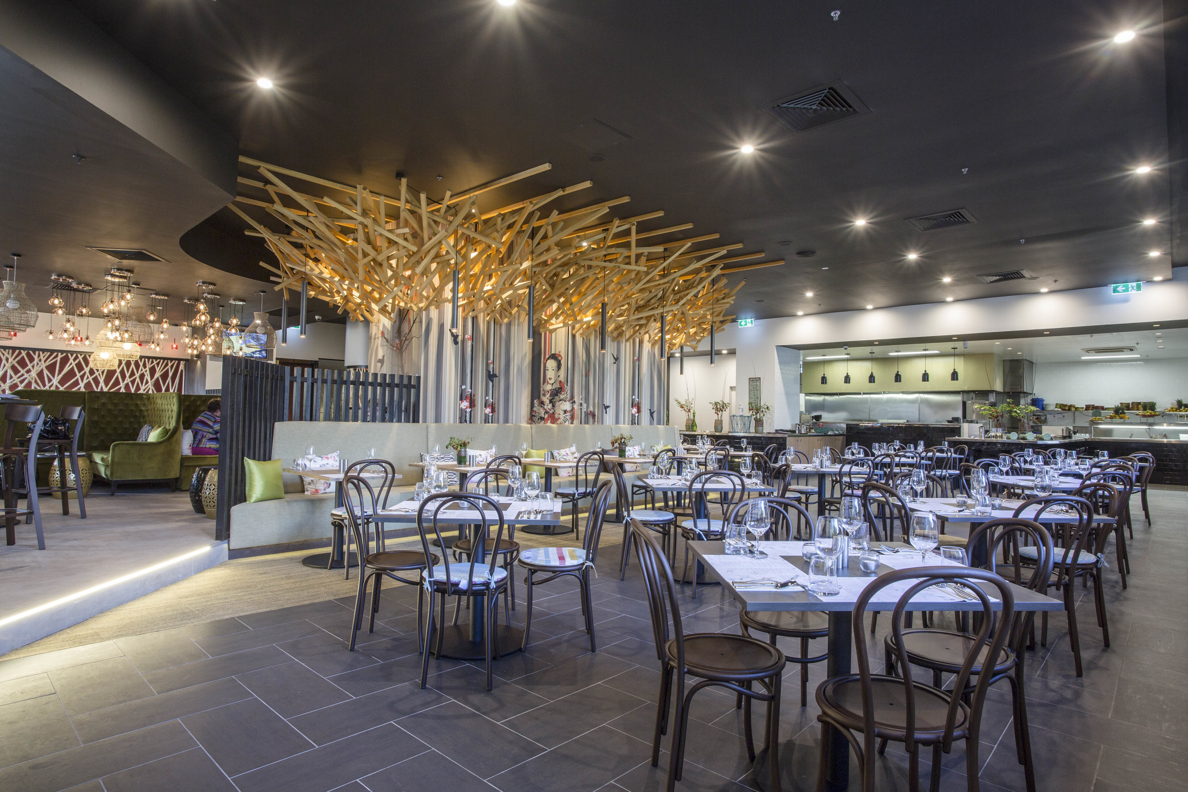An elevated restaurant and bar
This refurbishment of an existing hotel restaurant + bar at Hotel Jen, owed by the Shangri-La Group, in Brisbane City has revitalized a this centrally located venue. The new design seeks to provide inviting visual connection to the inside spaces from the outside pedestrian walkway, as well as enhancing the natural attributes of existing views out to the park and street. Styling is subtly modern Asian which reflects a sleek street food appeal. While the use of references to the name branding through the internal central feature ‘Nest’ of timber and in the external rope screens, forms a reference point for the style of the food, beverage and service offering. The planning centres around activating the street by locating the bar so that it is directly connected to it with opening windows, activating an internal and external street entry and creating an internal flowing space. The venue has several locations to sit and be seen and also to look out from. A fung shui master was consulted to ensure the planning and material palette was complimentary to the theme and operation of the venue.






