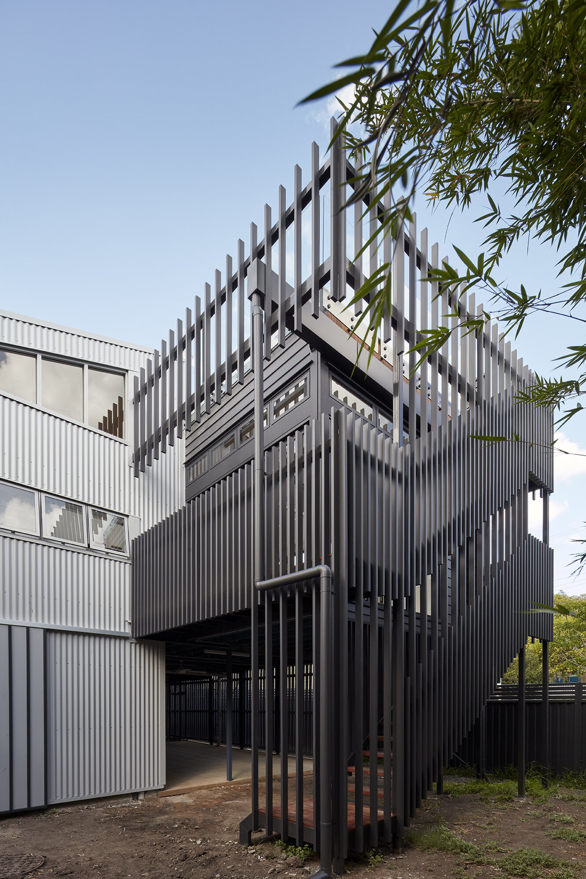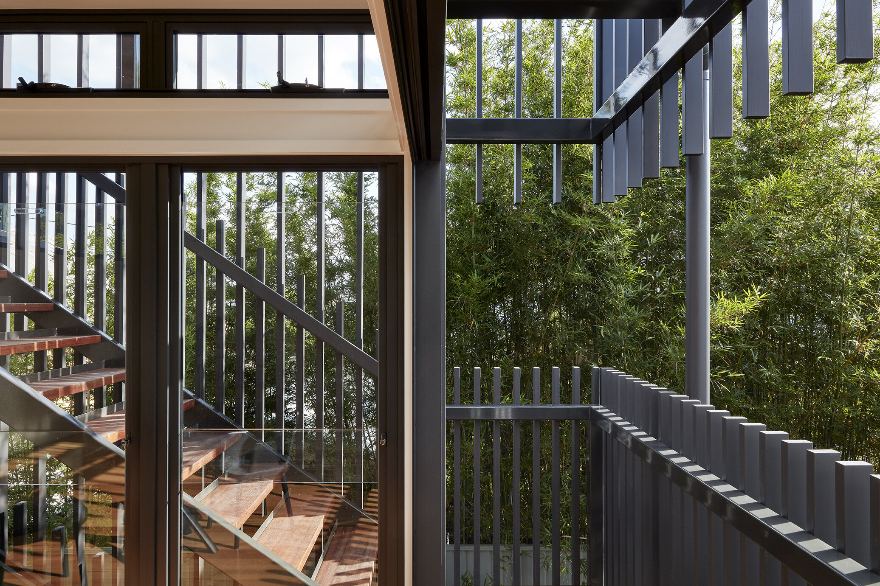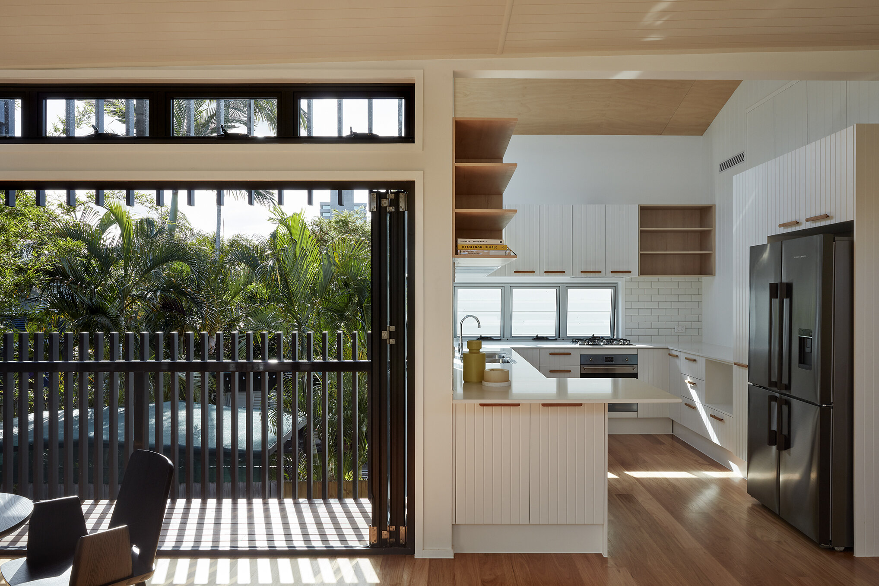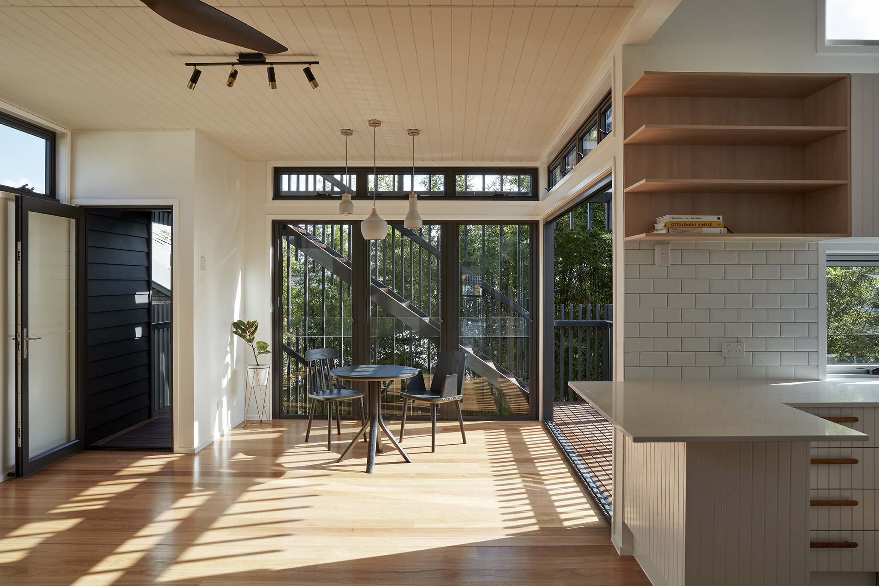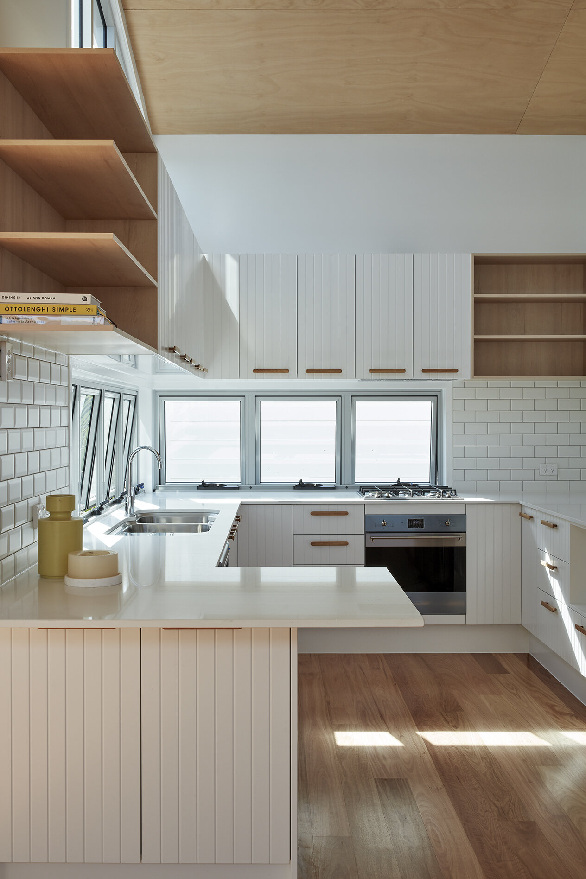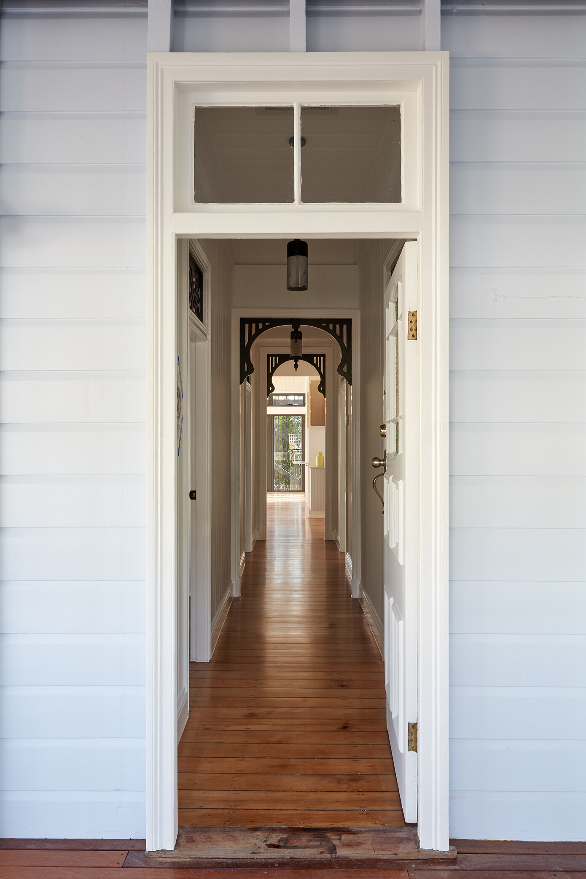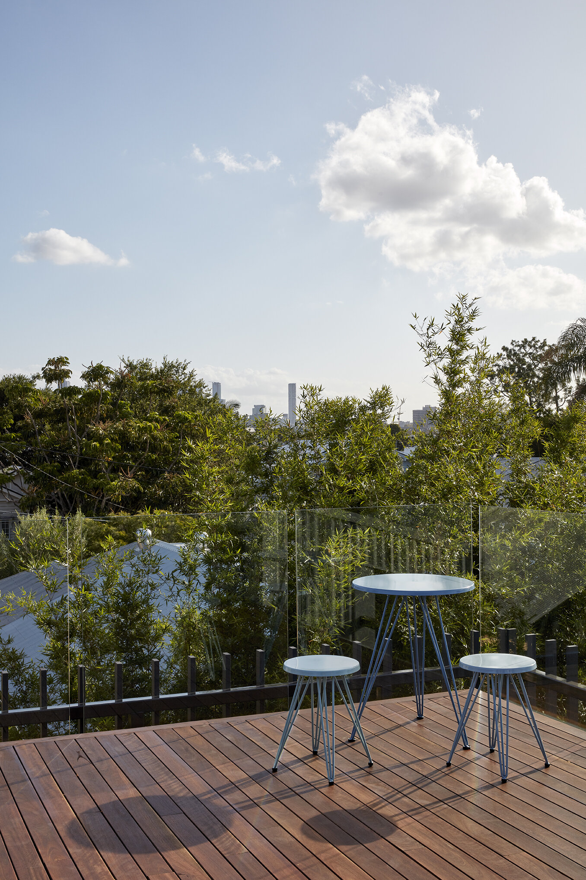urban workers cottage
E Residence, was a traditional pre 1911 urban workers cottage that was sited typically with limited access and space to the rear backyard and hemmed in by its’ neighbours. Alterations and additions centred around opening up the rear of the home and creating at ground (under house) and above ground ( rooftop deck) external living and entertaining zones connected to the new living zones. This also allowed the traditional elements of the workers cottage to be largely maintained with minimal upgrades in creating new bathrooms.
The proposed modest additions offer new open plan kitchen and living areas with flexibility and detailing referencing the period era style of the existing home. The back of the home was opened up with glazed doors and walls set behind a detailed screen element. This allowed natural light and ventilation but maintained privacy and created a unique Architectural façade feature to the new rear of the home. A staircase traversing up and down leads the occupant to explore the new roof top deck (sky-yard) and lower under house outdoor living zones created in lieu of traditional outdoor front or rear yard spaces. Complimenting these strategies are the hard and soft tropical landscaped spaces that surround the home, creating optimal indoor-outdoor spaces that extend and expand upon the notion of living and entertaining in the South East Queensland.

